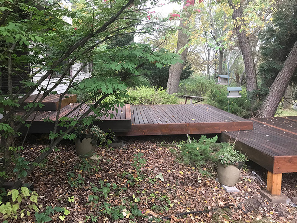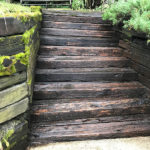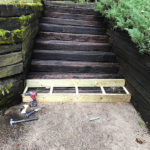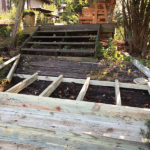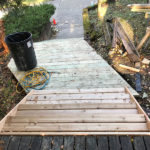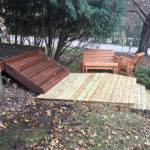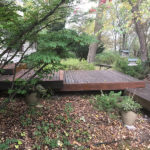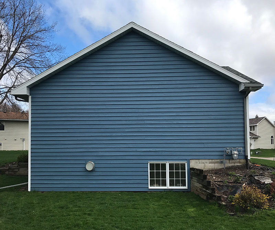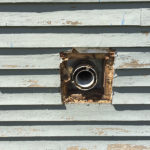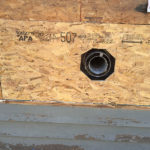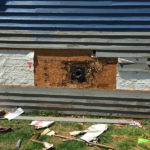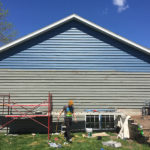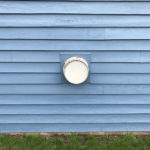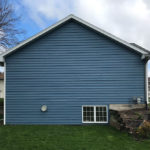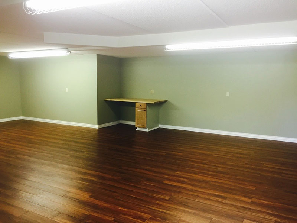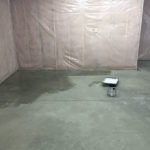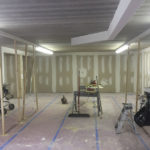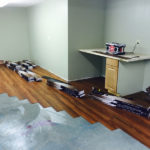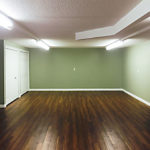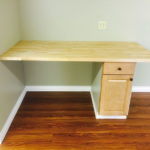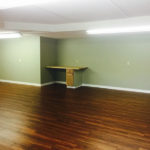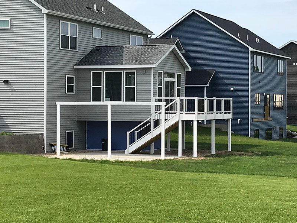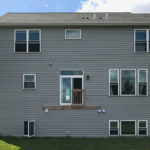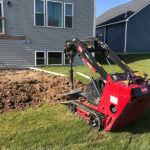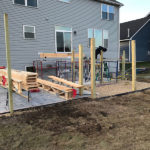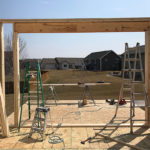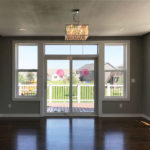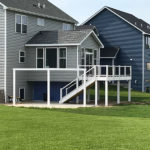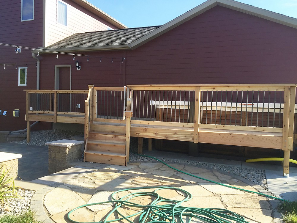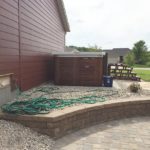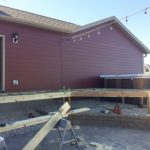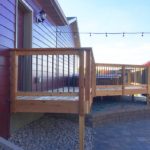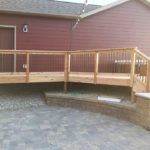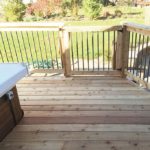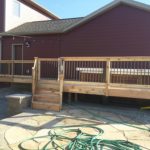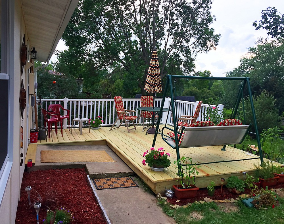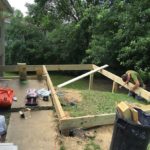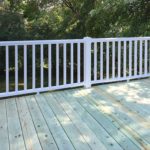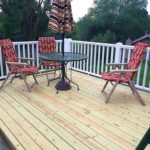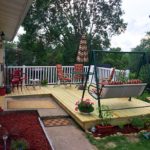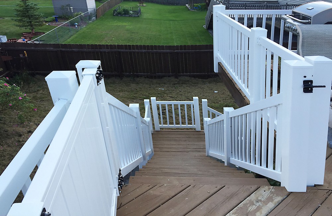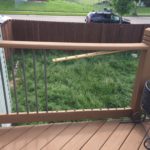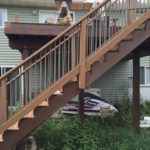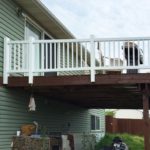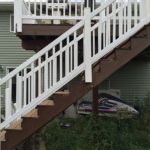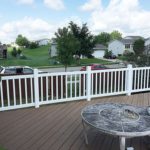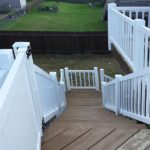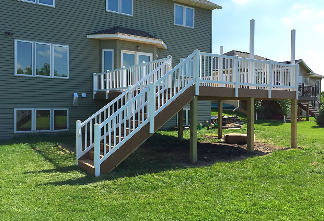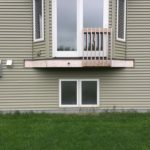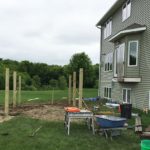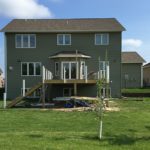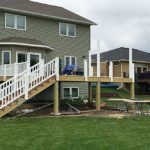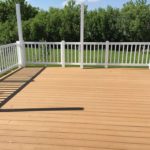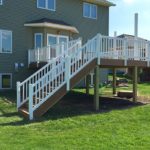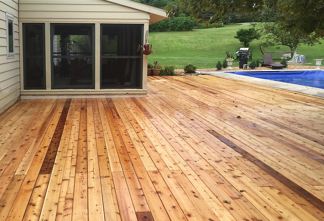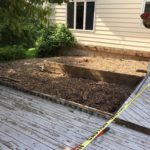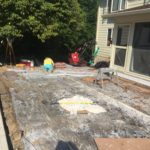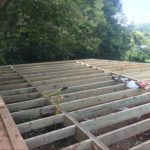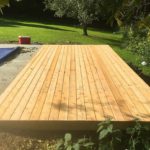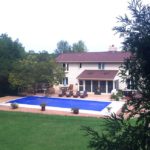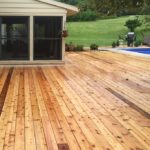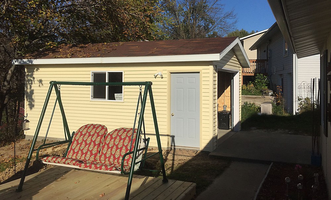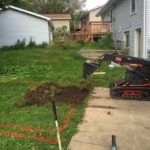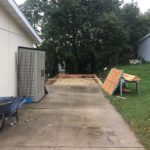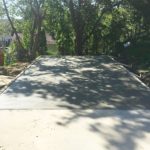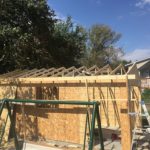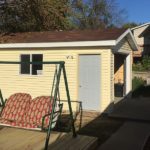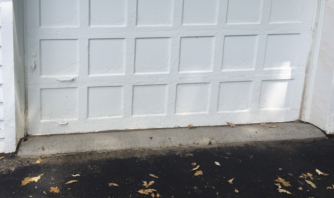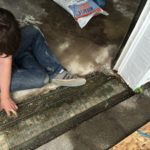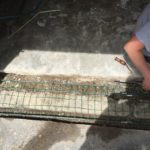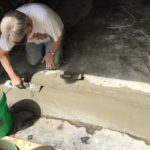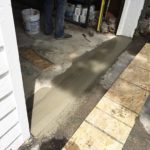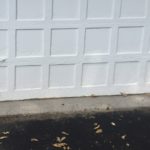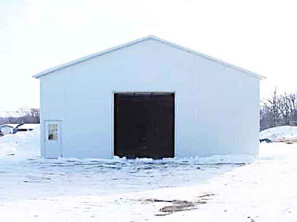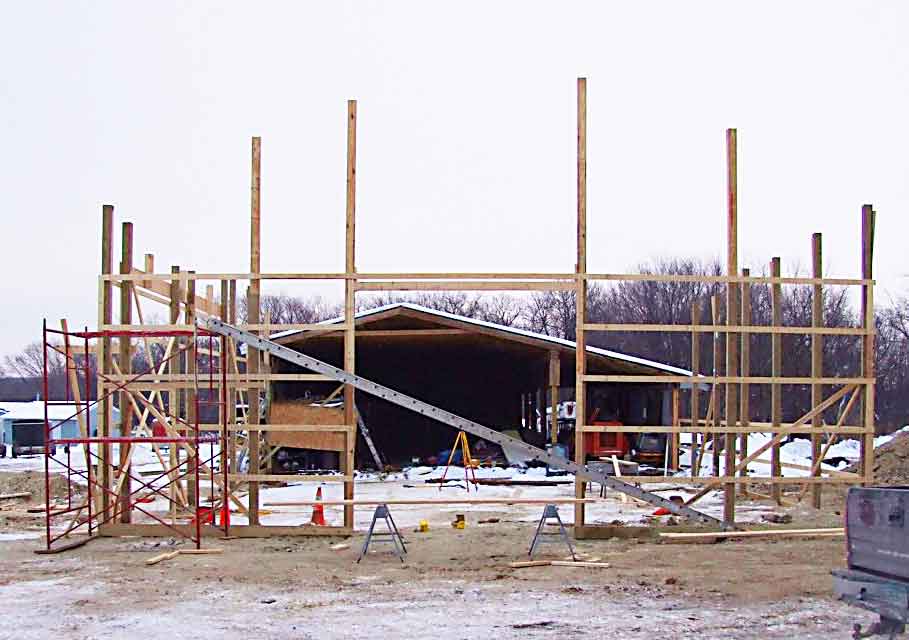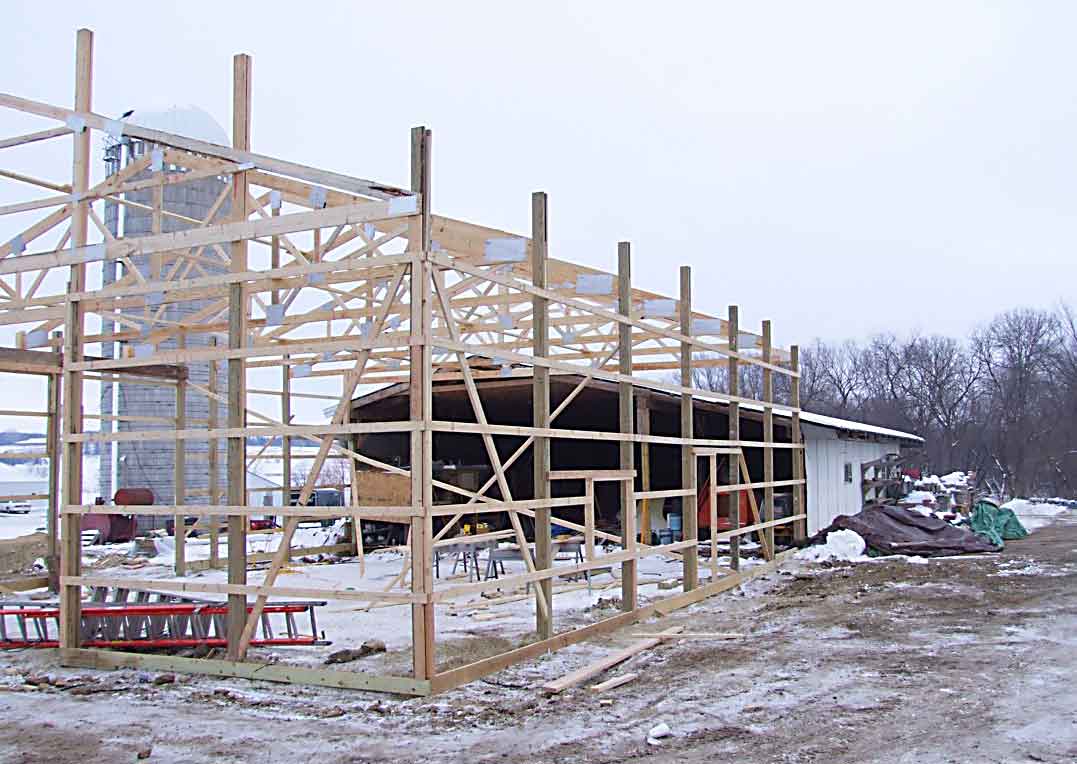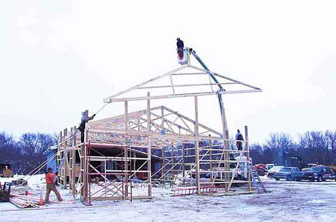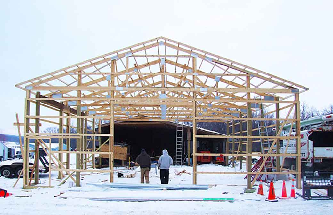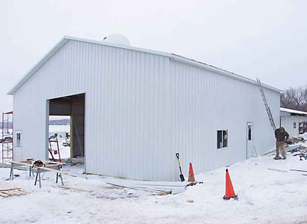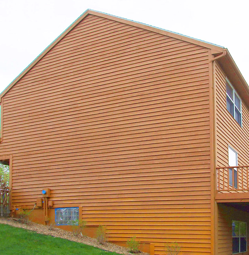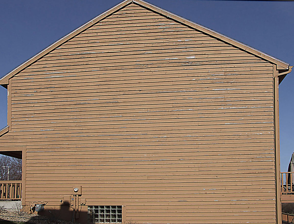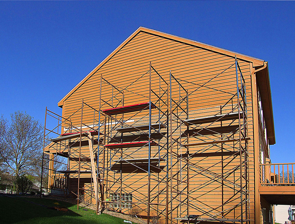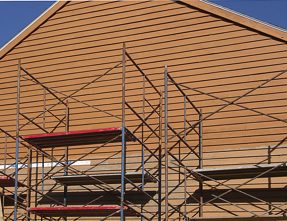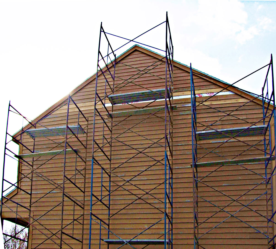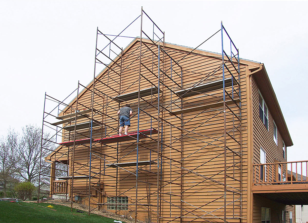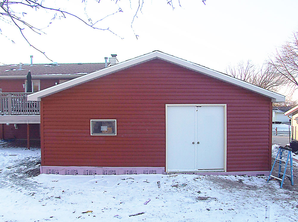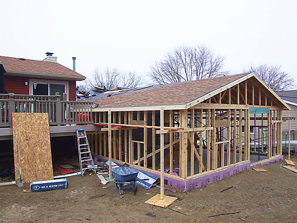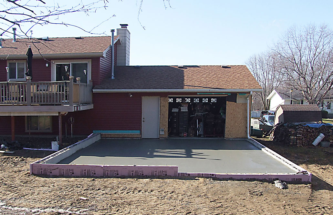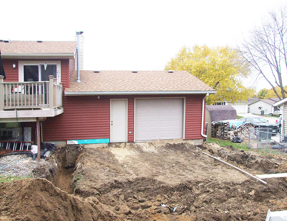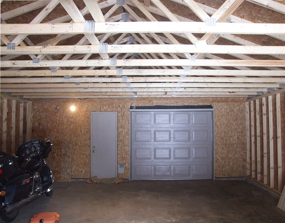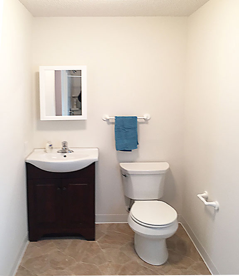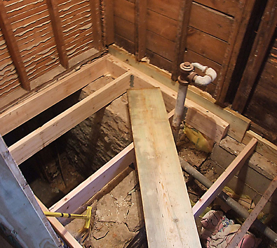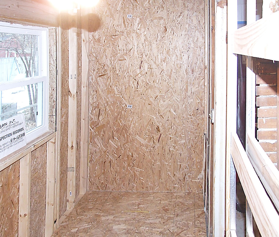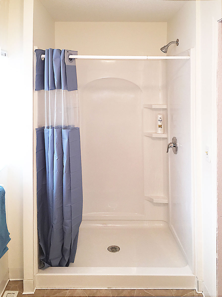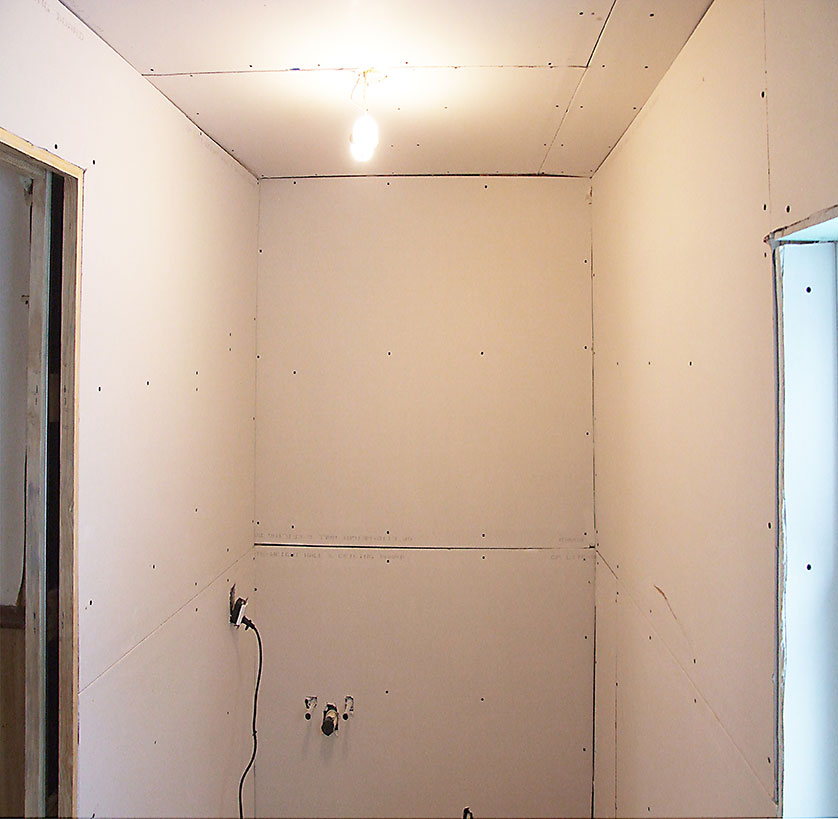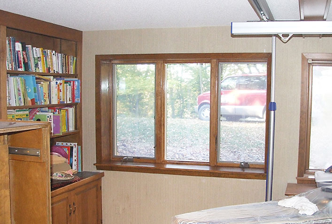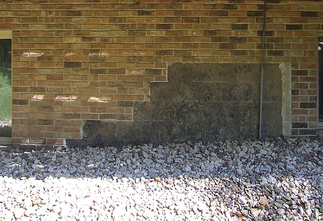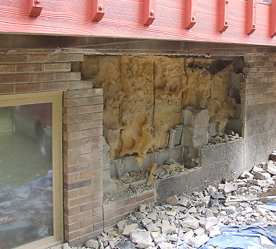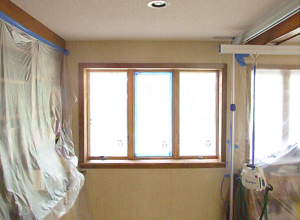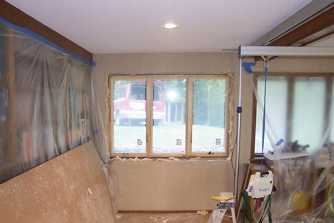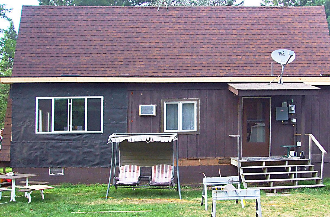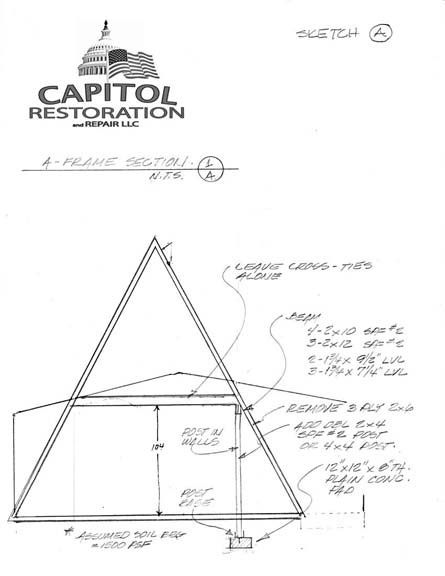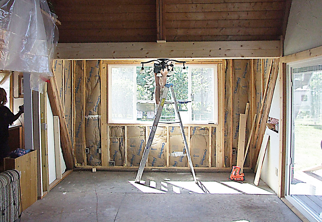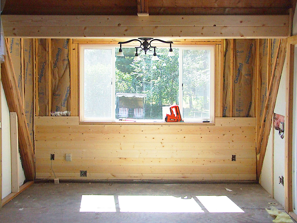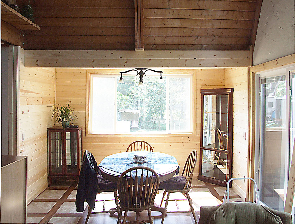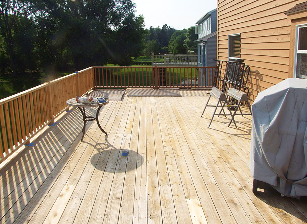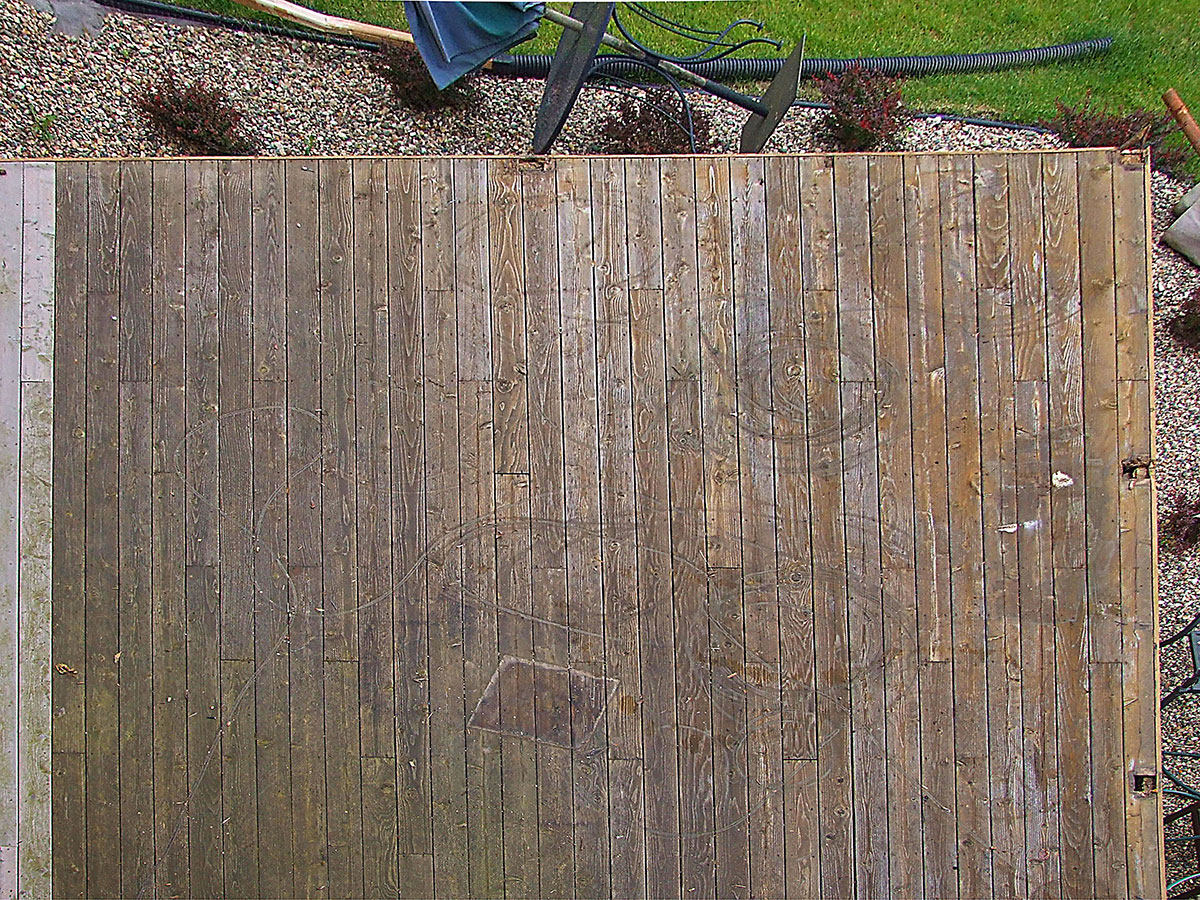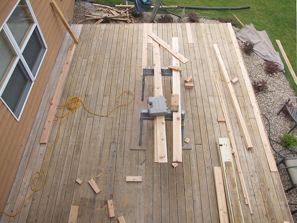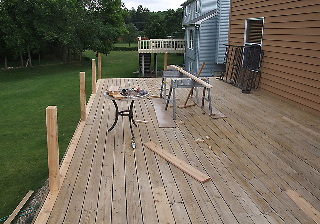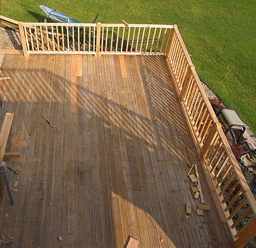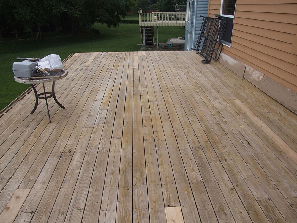Storm Damaged Pole Building Repair
When high winds demolished a storage building in South Eastern Minnesota we were called in to help. From a pile of debris we recycled the steel, cut up the pile of tangled framing members and took them to the Waste to Energy facility to be converted into electricity, and recycled the concrete to be pulverized for use as gravel in new road construction. None of this unfortunate act of nature ended up in the land fill. We worked with the customer and designed the structure, built it in a very timely manner, and turned it over to as a finished product.
Siding Renovation
Having the ability to refresh and improve a families home is one of the most rewarding duties we are afforded. The first stage in doing this improvement is setting up steel scaffolding that is a safe working environment. From there we can now do the replacing, sanding, and caulking. As we work our way down this structure we end the day with our first coat of stain. Then on the following morning, everything is sanded and caulked, and receives a second coat of stain. The protection and deep rich color is now superior to when this house was new. Choosing a wood finish on the exterior of your home requires more diligence. Again, no trips to the land fill were required on this project
Home Addition
Adding new floor space to an existing home really makes sense especially when you consider the cost of building a new home and moving. That is the case with this project. Our customer is a retired hobbyist who needed expanded garage space. To begin the project required removing some patio concrete and eliminating a 12’x12’ out building. The building was removed off of its foundation, loaded on to a trailer, and is currently on a rural Rochester farm and used for storage. The concrete was recycled. The rebar was Jack hammered on site with a Bobcat and recycled and the concrete chunks were removed to be pulverized for future use. The siding on the back of the house was cleaned up and reused. The existing aluminum soffit on the back was recycled. The completed structure used the same vinyl siding and aluminum soffit as existing to give the project the look that it had always been there and will have minimum maintenance.
Bathroom Renovation
This is not your typical bathroom remodel. The demolition of the bathroom was done by someone else. We enter the scene with photographs you see. Our plumbing subcontractor and I work out in advance with our local inspectors how we plan to tackle this project and receive approval before we even submit a price to our customer. We then proceed to build a very cute and functional bath room that the owner is delighted with. When we started this project the area resembled a rotted medieval dungeon, when we finished we had a very functional bathroom.
Adding Basement Window
Adding a window in a daylight basement like this house can really make a huge improvement. As you can see from the first photo we have a foundation that involves some brick veneer and a concrete block foundation. We are able to cut and remove the brick and block and get to the interior framing. We are able to clean up the brick that are removed and re-use them to patch in the exterior. Using a Pella Window to match the existing windows we complete the exterior. On the inside we protect the existing living space and proceed to frame, sheetrock, trim, and paint the walls for a finished product. When we walk away it looks like the house was built that way from the beginning.
Cabin Remodel
We begin with an “A” frame cabin that has existed since the late 1970’s. With the help of a local structural engineer we design an expansion that will be able to use the actual floor space that has been limited by the “A” structure as it rises to the peak. The cabin has a series of triple 2x6 rafters 6ft on center to provided for the structure itself. What we do is eliminate the center structure coming between three rafters and create a header system to open these areas up. By transferring these loads to the outer structures through a header system we are able to remove the existing structure and add some very usable space as you can see. These loads are transferred onto the ground below the foundation as you can see in the elevation plans. All the work is insulated and finished in pine. The window adds a view to the lake and you can see it will be a lovely place to have breakfast in the morning.
Deck Renovations
This project involved an upper and lower deck on a home is South West Rochester. Both decks required railing replacement and some deck board repair. We begin by using deck wash liquid and a pressure washer to clean the deck surfaces. We then proceed to install the posts and build the railing structure. When finished we have a safe, attractive deck area for this family to enjoy.


